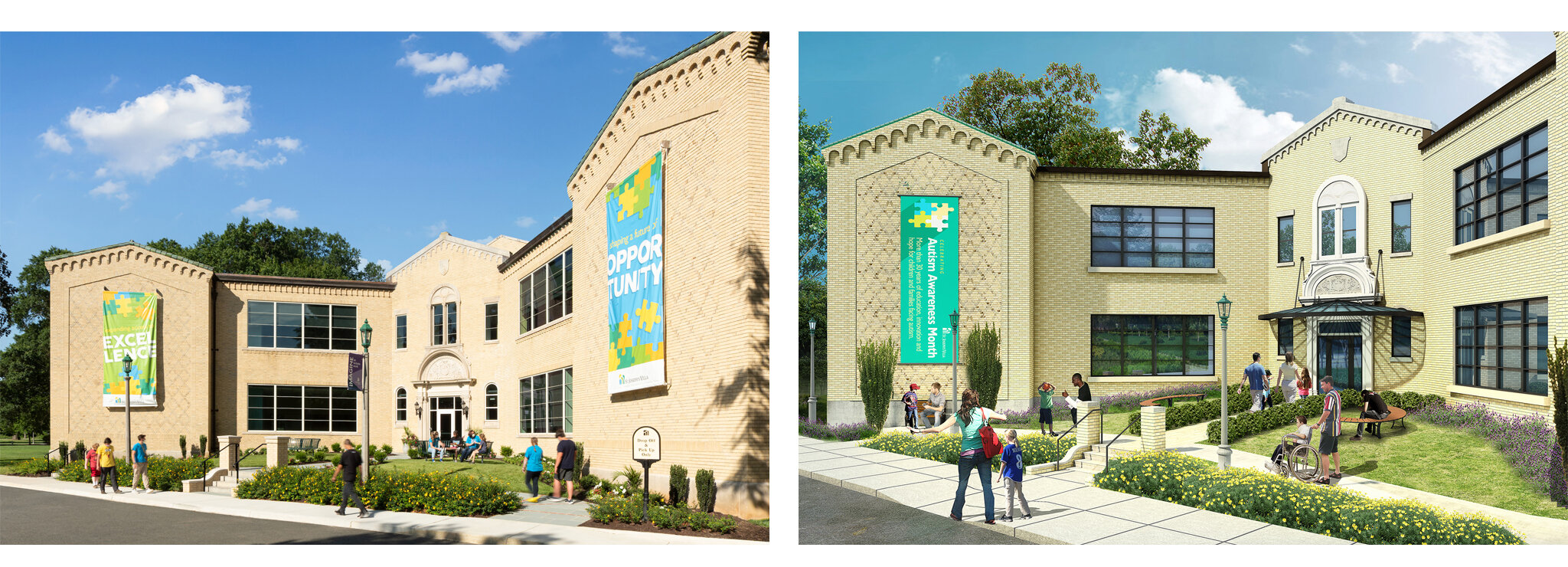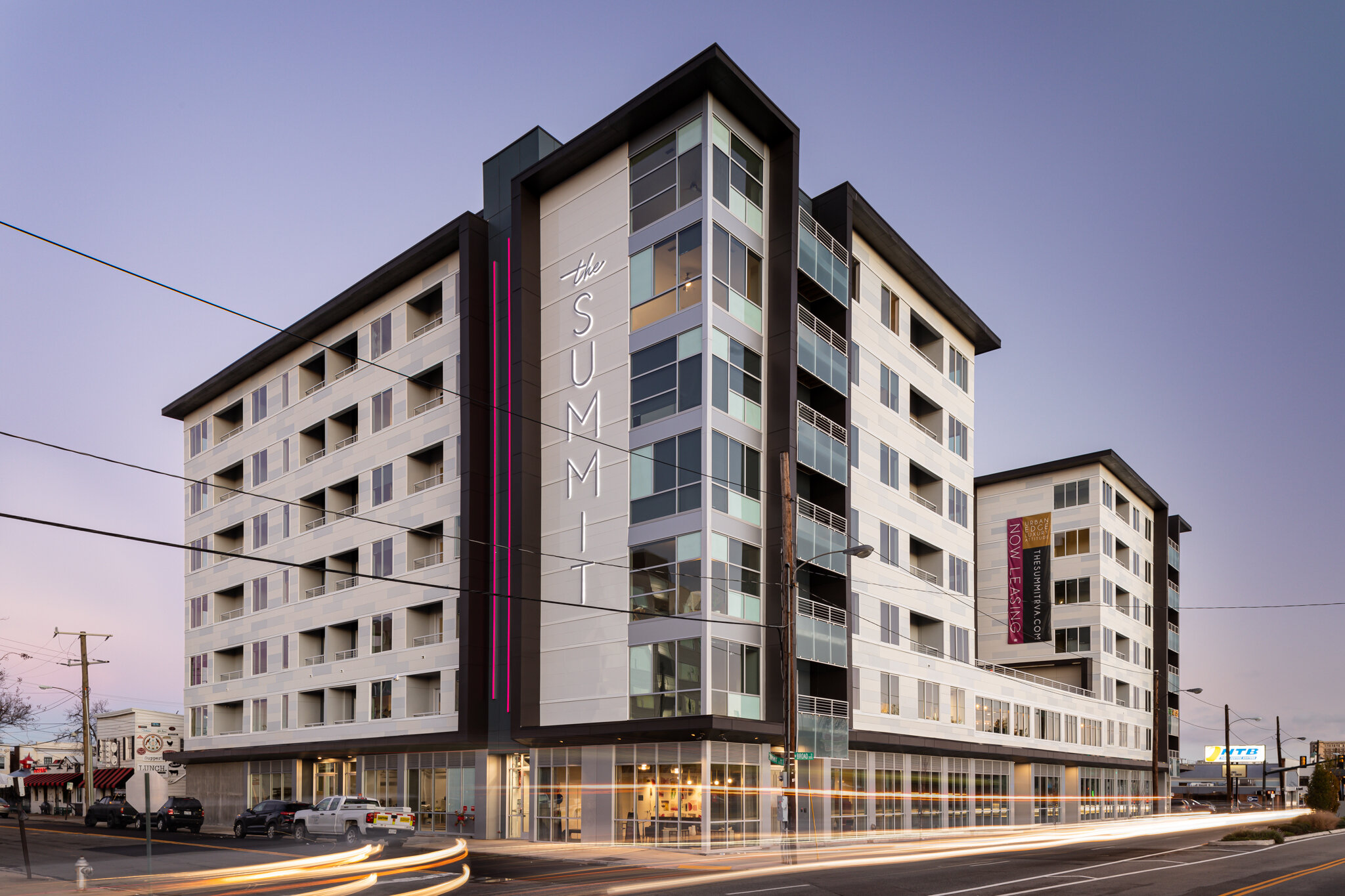There is nothing better than seeing the transformation of a project from beginning to end. Helping your clients visualize how you can change a space is an effective marketing strategy. To accomplish this you need quality, not necessarily professional, “before,” or progress photos of your projects.
I find it very satisfying to see “before and after” photos that have matching compositions, and you can accomplish that without hiring your photographer to take the before photos.
It can be really difficult to figure out how your photographer might compose the final photos of a project, but if you use four techniques you can accomplish it with relative ease.
These four strategies will help you show off the amazing transformation you envisioned from the outset.
How to take better “before” and progress photos yourself:
Rule of Thirds Highlighting Key Features
One Point Perspective
Shoot From the Corners
Consider the Time of Day
Rule of Thirds: Highlighting Key Features
If you’ve ever taken a basic photography or art course you’ve likely heard of the “rule of thirds.” There are no hard and fast composition rules, but “rule of thirds” is an old reliable one that’s used by architectural and design photographers. The idea is that the frame is split into thirds along the horizontal and vertical planes. When I’m composing a shot using the rule of thirds my goal is to put a key feature at the intersection of three lines in the grid. I have this grid superimposed over my camera’s screen and the iPad that I’m wirelessly tethered to.
In the example below this extremely attractive wall, and fireplace are composed on the left intersection of the grid.
Below is a progress photo of the new VCU School of Engineering, shot for Kjellstrom & Lee. I’ve used the rule of thirds to highlight what has become an amazing feature wall with large interior windows that overlook the entrance to the building.
You can utilize this strategy when composing your own phone photos of a client’s current space, or a totally empty space. If you have an iPhone it only requires a couple clicks to get grid lines on your screen (Settings > Camera > Grid Button).
One-Point Perspective
One-point perspective is most simply a composition that is centered on…well…one-point - a vanishing point. All the leading lines of the image should converge on the focal point in the center of the image. If you’re taking a before photo using a one-point perspective in an empty space, imagine where the entry to the space is, such as the front desk in a lobby, or the bar in a restaurant. Again, this would be a great time to use the grid lines on your iPhone. Do your best to make all the lines symmetrical. Try to level your image using ceiling lines, beams, and floor tiles.
In this example I used the faucet and range hood to center the image, shot for Kenneth Byrd Design.
In this progress shot of the VCU School of Engineering I’m centered on the entry way transitioning between the existing building and the brand new building. I will likely take this exact composition when I go back to take final photos of the space.
Shoot From the Corners
This one is important when photographing residential or commercial spaces, but probably most critical in residential interiors. Your phone is not able to shoot as wide as a photographer's camera. Although, if you have the iPhone X or later you can shoot wide at 26mm. My widest lens is a 17mm, but my favorite lens is 24mm. So, 26mm is really, really close to that.
In houses, shooting from the corners is usually the best spot to capture as much of a space as possible. Even if you aren’t trying to shoot super wide, shooting from the corners of rectangular or square designed spaces will help you more effectively use the first technique - composing shots using the rule of thirds.
Consider the Time of Day
Time of day is EXTREMELY important to photographers when planning a shoot. We generally don’t want bright, harsh light streaming directly into windows for our final photos. It’s also really hard for your phone to handle mixed light. The best way to avoid this is to take photos on cloudy days. Then you don’t have to worry about bright, mixed light in a space. If you’re taking pictures on a sunny day you need to take into account the direction a space faces. If you’re not sure then shoot between 10am-2pm. If you’re visiting a job site on your lunch break that might be the best time to snap some well-composed progress shots.
If you have any questions about how to take better before or progress photos please reach out.
If you’ve already taken before photos of your project and you’re ready to take final photos for awards submissions, marketing, and publishing lets schedule a time to talk about the project!





























